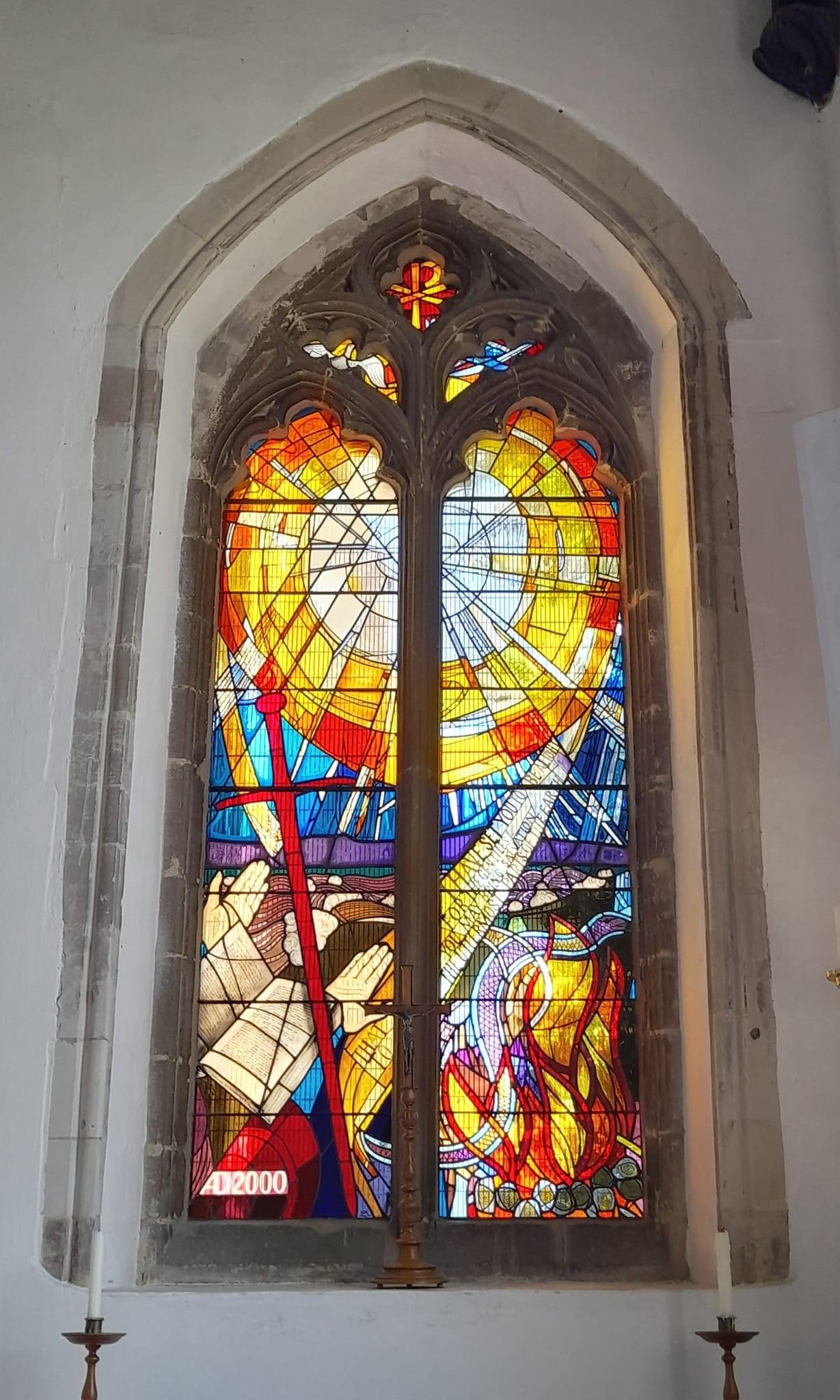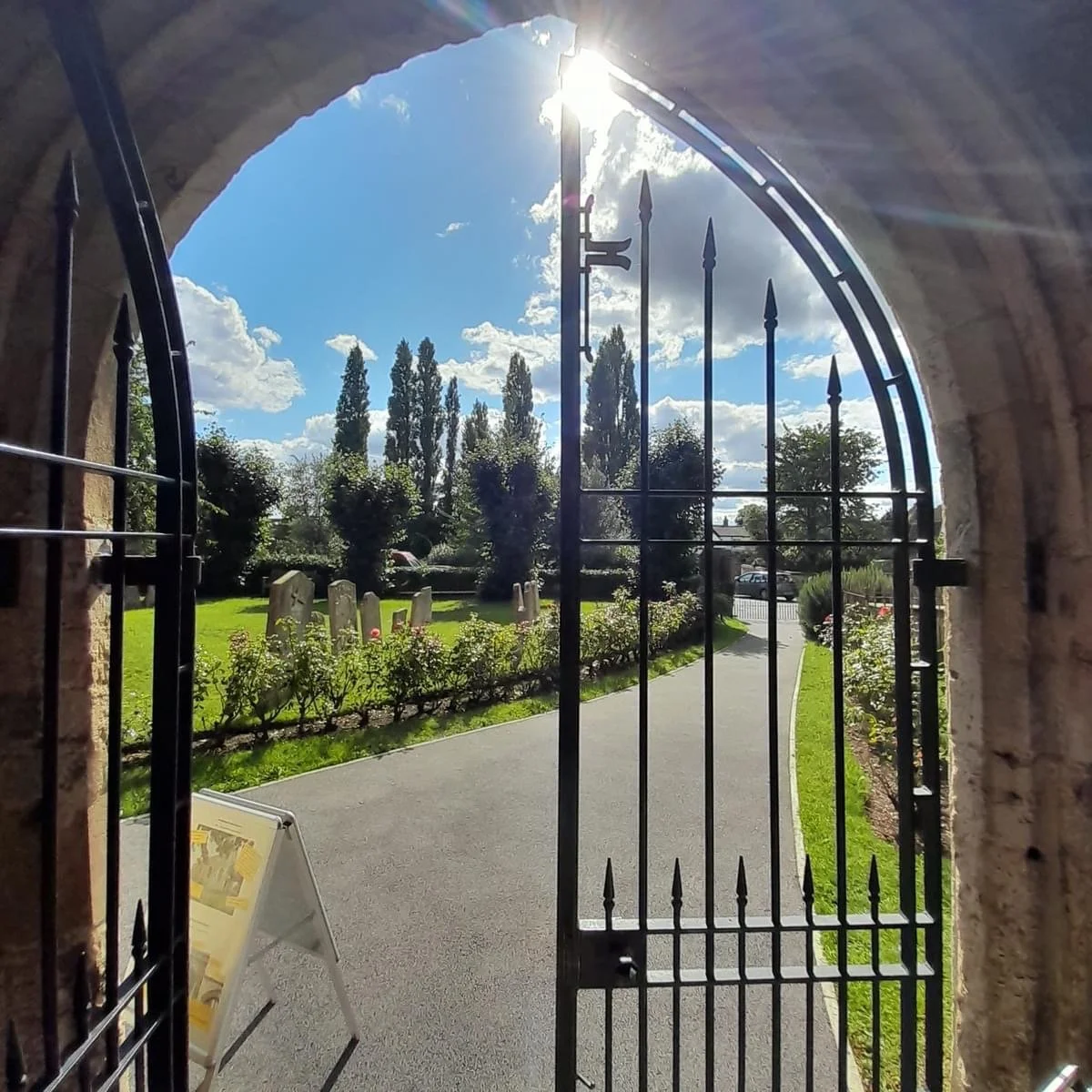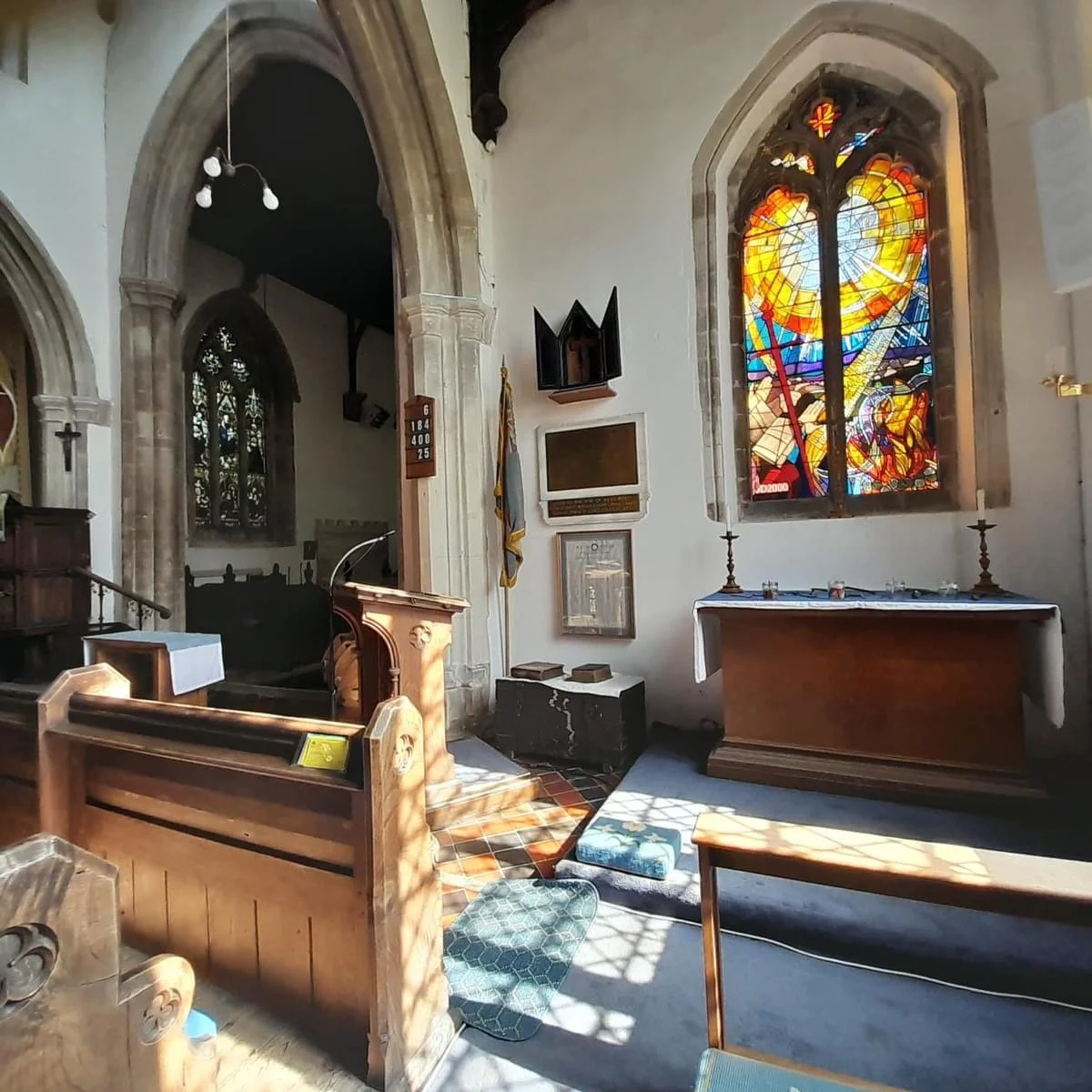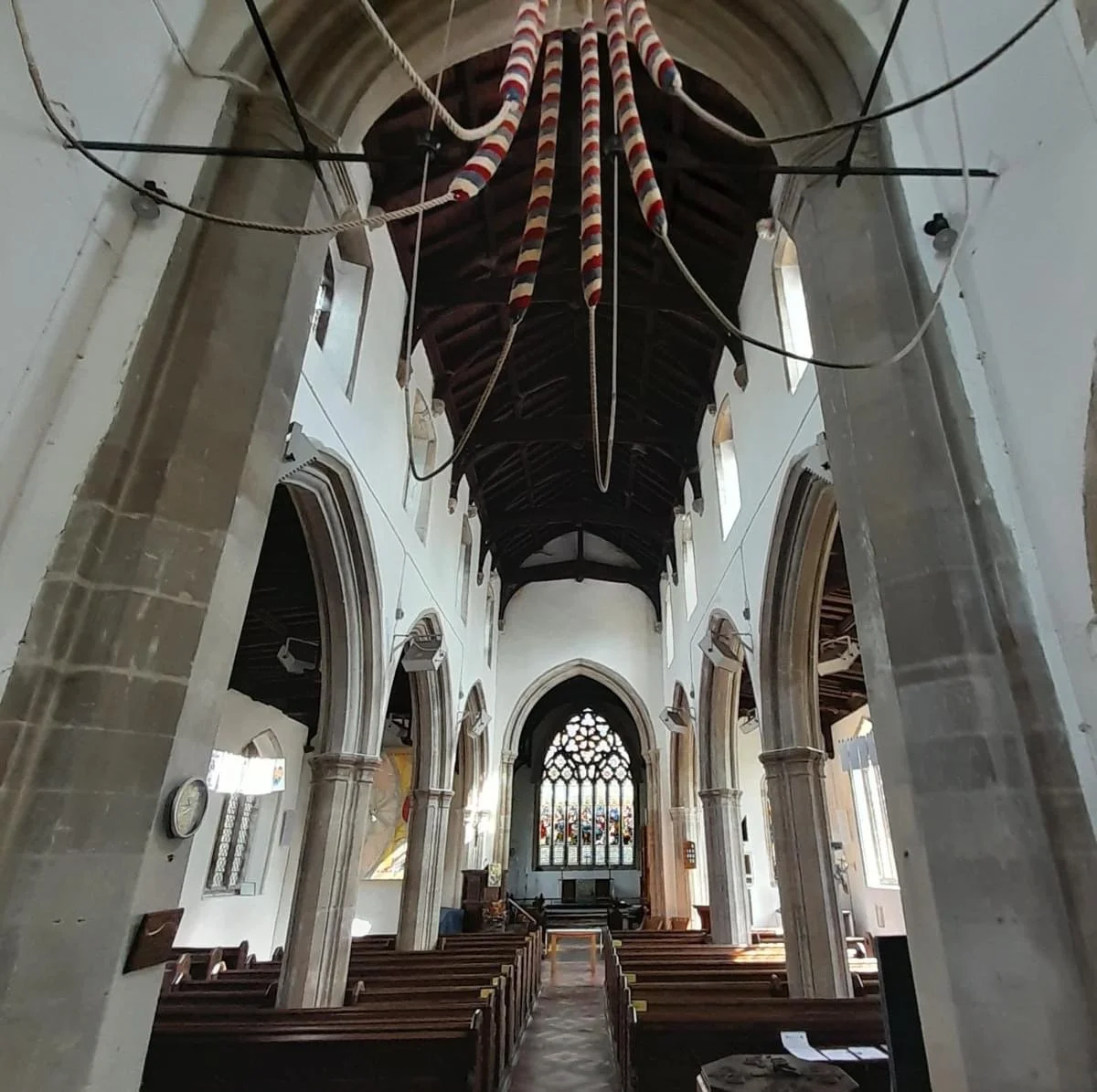
A Brief History of Our Church Buildings
St. Peter and St. Paul’s
Our church building dates from the 13th, 14th, and 15th centuries, and perhaps the most striking feature is the chancel. Completed in the years 1347-52, it is an outstanding example of the decorated style of architecture; the tracery of the east window and the sedilia (on the right of the sanctuary facing east), are worth studying. In fact, the chancel is slightly bigger than the nave. The window, describing episodes in the life of St. Peter, dates from the 1870’s, and was completely removed and releaded in 2004-5. William de Loughton, the Rector at whose expense the Chancel was built, is buried immediately in front of the present sanctuary steps (where the missing brass is clearly visible).
Stone for the nave came from Barnack (between Peterborough and Stamford) and was transported by barge up the river Nene to the Wash, and back down the river Great Ouse.
The two special features in the church which most visitors look for, are the memorial to ‘Capability’ Brown of landscaping fame, on the left looking up the chancel; and the tablet and other mementos devoted to John Howland on the West wall of the nave on the north side (immediately in front of the door to the kitchen).
Capability Brown owned the Manor House in the village, and was buried in the churchyard. It is not thought that he lived for very long in the house (he was constantly on the move): some put it at no more than a week! The lady on the right hand side of the chancel leaning over an urn, is also a member of the Brown family.
John Howland was the son of Henry Howland, who sailed to America on the Mayflower in 1620. The exhibits include the Mayflower 'compact', and a drawing of one of the original houses, now known as Howland House, in New Plymouth, Massachusetts. The descendants of John Howland are reputed to include Franklin Roosevelt, Richard Nixon and Winston Churchill.
The modern hanging over the north aisle altar shows symbols of St. Peter and St. Paul, and is constructed from a number of different materials, which reflect differently in different lights. It was given to the church in 1992, and dedicated by the Archdeacon of Huntingdon in 1993.
The same artist, Ian Thompson, designed the Millennium Window at the head of the south aisle, which was painted by Nicholas Bechgaard, and installed in the year 2000. It was dedicated by the then Bishop of Huntingdon, The Rt. Rev’d John Flack.
Those who are prepared to look upwards should note not only the corbels, but more particularly the wooden angels which support the roof of both north and south aisles. We are told that it is rare for such angels to be depicted with their legs revealed (on the south side) in that manner!
There are six bells in the tower, of which the Treble was given by the John Howland Society in 1981. The oldest bell dates from 1603; in 1996 the five oldest bells were removed and sent to John Taylor of Loughborough for fitting of replacement headstocks and bearings.
With grateful thanks to Mark Newbury for some of the photographs used in this website.
St. Mary’s
Exterior: The west wall of the nave, the lower courses of the chancel and possibly the lower stage of the tower, are thought to have been built in the 13th century, with the main chancel, nave and south aisle dating back to the 15th century. There are two early 13th century buttresses to the west wall, with markings of original aisle. The roof (slate) was replaced in the restoration of 1855. An arch was added to the south doorway during the 20th century.
Interior: There are fragments of 15th century glass in several of the windows along with memorial glass in the chancel (1896 and 1901) by E.R.Soffling, London. The 18th century box pews in the chancel, have been used as choir stalls.






